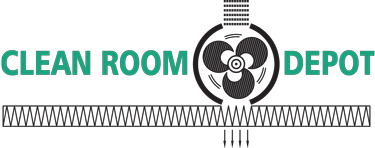A rare opportunity to get a quality cleanroom at a discounted price.
SURPLUS: Class 100,000/ISO8
Softwall Cleanroom Enclosure System
Ready for Immediate Shipment & Installation
Frame O.D. : (18’ x 37’ x 7’-10”H)
Features:
Frame System:
An easy to assemble 12 gauge, 2” tubular steel frame system with white powder coated baked-on finish. 2” heavy-duty leg levelers provided.
An easy to assemble 12 gauge, 2” tubular steel frame system with white powder coated baked-on finish. 2” heavy-duty leg levelers provided.
Ceiling System:
Our pre-gasketed integrated ceiling grid system is designed to support ceiling components such as HEPA filters, lights & tiles, while preventing infiltration of particles from above.
Filtration:
Provided by (6) CleanFlo-4 HEPA Fan Filters (2’ x 4’) with filter efficiency 99.99% at .3 microns. Frame and top are constructed of anodized extruded aluminum. A Variable speed control provided to adjust airflow velocity.
Lighting:
Provided by (12) Super Seal clean room (2’ x4’) light fixtures, LED. Lens doorframe and side rails are extruded aluminum with a white enamel finish. Fixture is totally sealed and gasketed.
Magnehelic Gauge:
A magnehelic gauge will be provided to measure the static pressure of Hepa Fan Filter Module and indicate when change-out is required.
Ceiling Tiles:
Tiles are non-shedding Cleanroom grade made with a washable white vinyl face.
Curtain:
40 MIL clear solid curtains hung on four sides, with (4) 4’wide strip curtain doors to enter/ exit into cleanroom. Curtain is installed with a unique roller track mounting system that allows user easy installation and replacement.
Prefabricated Wiring System:
Soft wall is equipped with a modular factory installed wiring system that allows for a speedy trouble free installation. Assembly personnel just connect electrical components together, and then provide power into a ceiling mounted junction box included.
A Control box is mounted on leg of soft wall clean room that will feature switches to operate the Hepa filters and light fixtures.

