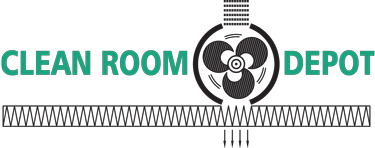The Leaders in Clean Rooms
& Contamination Control
Modular Hard Wall Cleanrooms
Previous
Next
Now any company can meet ISO and Federal Standard 209 Cleanliness requirements cost effectively with minimum delay. CRD Clean Rooms are pre-engineered to any size or configuration and can be designed from Class 10 (ISO 4) to Class 100000 (ISO 8). Ante Rooms are offered for gowning and air lock purposes.
All modular, rigid-construction components are designed for convenient installation. The heart of the Modular Hardwall is the filtration method. Using 2′ x 4′ HEPA Fan Module or Ducted HEPA Modules with a filter efficiency of 99.99% on particles 0.3 microns or optional ULPA Filters at 0.12 microns. Both types of filters are integrated with air conditioning system
Rapid Installation
Wall panel systems come in standard 4′ wide sections with various materials to chose from. Once the floor track is secured, the wall panels are erected in minutes by locking in place to wall studs and trim pieces. Window and wall penetration options are already installed, precut and framed.
Leak-Free Ceilings
Ceiling components consist of specially designed high-efficiency fluorescent lights, CRD Clean Flo-4 HEPA Filters and Class 100 ceiling tiles are supported by “T” grid system. When these components are sealed or gasketed into the “T” grid they form a leak -free ceiling system.
Design Versatility/Multi Zone Cleanliness
Critical Operations are conducted below HEPA/ULPA Modules located wherever you choose. The clean air flows downward over the work surface and out of the room through the single pass transfer grilles or can recirculate through wall returns and ceiling plenum space. Clean Room Depot will recommend locations consistent with your room layout.
Do-It-Yourself or Have Us Install It
Each type of our modular wall panel system listed offers a quality solution for any Industry or application. The Interchangeable panel systems and stud construction choices, plus standard options gives you a complete building system with unlimited flexibility. The versatility of the modular design allows you to relocate or expand your clean room environment as your needs change or grow
Panel Surfaces
We are offer a wide variety of panel surfaces and systems to meet your specific needs including:
- Vinyl Covered Gypsum
- Painted Steel
- Vinyl Covered Hardboard
- FRP (Fiberglass Reinforced Plastic)
- Embossed Aluminum
- Aluminum Honeycomb
- Fire
- Soundwall
- Aseptic – Pharmaceutical & Medical Applications
Options
Your clean room can be customized using the following options and components. We also stock a full line of accessories for you.
- Alternate Room Sizes and Configurations
- Amber Windows & Lights
- Ante-Room
- Certification per Federal Standard 209
- Communication System
- CRD Installation: Structural, Electrical, Sprinkler, Air Conditioning
- Electrical Outlets
- Emergency Exit doors, Double Doors and Sliding Door
- Entry Systems (Pass-thru, Air Showers, Flooring)
- Environmental Control
- Magnehelic Gauge
- Packaged – Floor Mounted Air Conditioning
- Packaged – Roof Mounted Air Conditioning
- Recirculation
- Windows 48″ w x 36″ h (tempered 1/4″ safety glass)
> Installation
> Features
> Test & Certification Services
> Installation
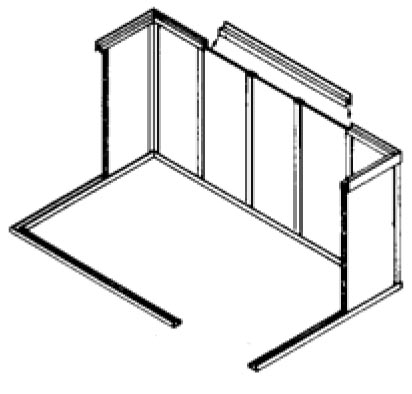 |
The Basic Clean Room is a combination of Panels installed in floor track. |
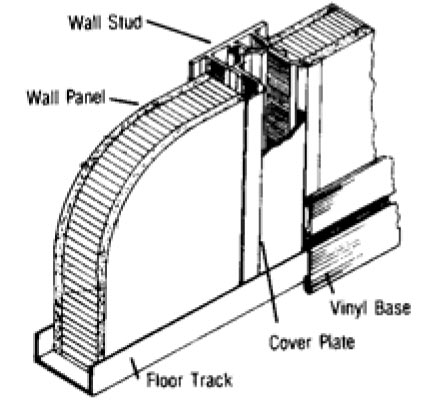 |
Modular components are easily assembled, allowing one or two people to install a sturdy industrial facility in a matter of days. |
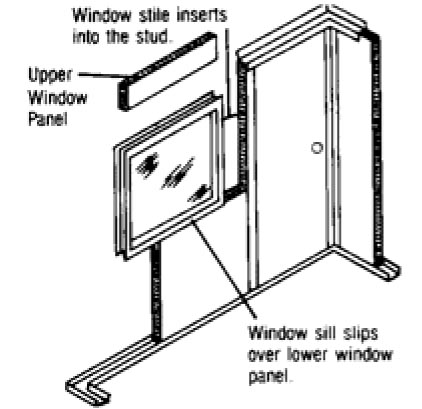 |
Factory – assembled door panels and full – width windows are quickly and easily installed. |
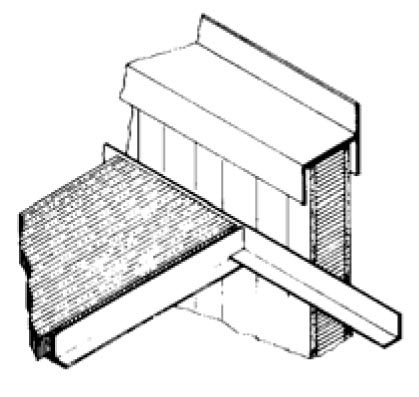 |
Once the walls are in place the inverted ‘T’ grid ceiling is hung from the outer plenum cover or overhead “C” channel beams which provided additional structural stability. |
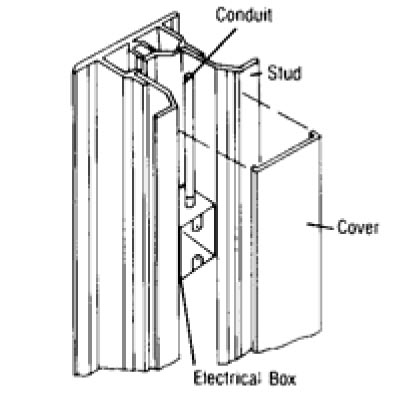 |
The three – piece wall stud also serves as a chase for convenience outlets. |
> Features
1.0 Wall Panels – Choose From:
Standard wall panels shall be 1/8″ white, non-shedding clean room – grade vinyl over hardboard laminated to both sides of a 2 3/4″ thick polystyrene core.
Unless otherwise indicated on drawings, panels shall be 44 7/8″ wide by 120″ high. Panels can be removed and changed without disturbing adjacent wall panels to form a non-progressive wall system.
1.1 Wall Penetrations
All Wall penetrations for Pass-Thrus, bulkhead fittings, etc., shall be precut to client’s specifications and framed with wall system trim.
2.0 Electrical
Wiring studs shall be aluminum extrusions with 204R1 anodized – clear finish or painted steel with white finish. Wiring studs shall permit the installation of electrical service vertically and accept standard electrical boxes. A cover plate shall allow access to the electrical raceway without disturbing the structural integrity of the stud.
2.1 Wall Outlets
One 115 Volt – Duplex outlet shall be provided for every 8 feet of linear wall space.
2.2 Lighting
One wall switch will be provided for ceiling lights. Lighting to be 100 – foot candle intensity as provided by CRD’s 2′ x 4′ 4 – tube fluorescent fixture. This fixture is UL listed, totally sealed and gasketed, uses standard bi-pin fluorescent bulbs, has an enclosed energy saving ballast compartment, and a non-yellowing acrylic lens housed in a gasketed enamel-coated door frame with a continuous piano hinge and captive locking mechanism. Fixture to provide a flush fit into 1 1/2″ – 25″ “T” grid ceiling system. Standard voltage is 120 VAC (136 with fixture).
3.0 Doors
All structural components to be extruded aluminum alloy 6063 – T6. Swing doors to be heavy-duty aluminum, 1 3/4 thick with sweep, full or half glazed with minimum 1/4″ clear – tempered safety glass. Hinges to be 1 1/2″ pair 4 1/2″ x 4 1/2″. Lockset to be commercial quality key-in-knob type. Mill finish, painted aluminum.
4.0 Ceiling
Ceiling consist of 2’ x 4’ recessed light fixtures, 2′ x 4′ Motorized or Ducted Filter Modules, Class 100 Ceiling Tiles and extruded aluminum or painted steel “T” grid designed specifically for clean room application. The number of Lights, HEPA filters and Ceiling tiles will vary as a function or room size and class.
5.0 Filtration
Clean Room filtration provided by CRD’s Clean Flo-4 HEPA Filter Module measuring 23 5/8″ x 47 5/8″ x 12″. Filtration to be 99.99% @ 0.3 microns with 20% efficient pre-filter variable speed motor, rated for full load 1.8 Amp and UL listed or LCH-4 Ducted Filter Module.
Standard options to include a duct collar for direct connection to client air conditioning, magnehelic gauge, ULPA filtration and 220 Volt operation. Careful consideration should be given by the specifier/AC Designer, as flow requirements for cleanliness and air conditioning often vary greatly.
> Test & Certification Services
A well-conceived, properly administered maintenance program is a requirement for an efficient clean facility. The effectiveness of this maintenance program can be measured by regular testing of the facility by a Clean Room Depot technician.
A program of periodic inspection can be established on a quarterly, semi-annual basis. A customized testing program can be developed from the menu of tests presented below. Once a program has been initiated, the scheduling of on-site testing will be accomplished automatically.
The aim of the testing program is to monitor facility performance to identify significant changes in efficiency. Such changes can be addressed before they become a major problem resulting in decreased product quality or unplanned facility downtime.
During a typical certification test, the technician will identify areas of concern and make the client aware of them. Adjustments will be made as necessary to bring the room into compliance with client standards and/or other pertinent standards. Recommendations and cost estimates for procedures necessary to bring the facility into compliance will also be offered. Upon completion of the test procedure, a Certificate of Conformance and supporting test report will be submitted to the client.
Typical Test and Procedures per ISO Requirements
- Cleanliness levels per ISO and Federal Standard 209
- Particle size and quantity count
- Temperature control range test
- Humidity control range test
- Filter pressure drop measurements
- Air flow quantity measurements
- Air flow velocity measurements
- Noise level checks
- Light level checks
- Room pressurization
Let's Review Your Clean Room Project
and Get You A Quote!
Our Clean Room Experts are Ready to Help Specify and Quote Your Needs.
